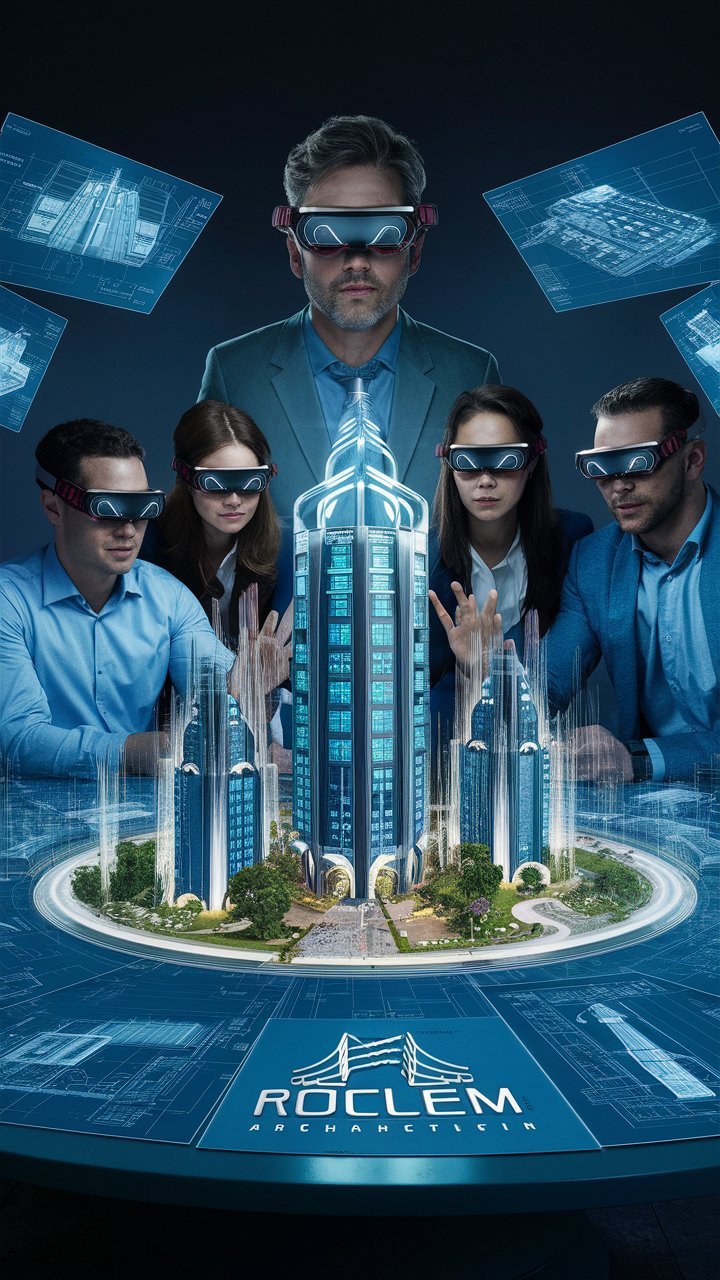Project 1
Real-Time Visualization:
- 3D Model Integration: View 3D architectural models in real-world settings, allowing for a comprehensive understanding of scale, proportions, and spatial relationships.
- Interactive Exploration: Walk through virtual buildings and spaces, exploring different design elements and configurations from various angles.
2. Enhanced Collaboration:
- Remote Accessibility: Share AR models with clients and team members remotely, enabling real-time feedback and collaborative decision-making.
- Interactive Annotations: Add notes and comments directly on the AR model, facilitating clear communication of ideas and suggestions.
3. Accurate Simulation:
- Contextual Placement: Visualize buildings and structures in their actual environment, considering factors like lighting, landscape, and surrounding structures.
- True-to-Scale Models: Ensure accurate representation of dimensions and spatial relationships, helping to identify potential issues before construction.
4. Improved Client Presentations:
- Engaging Demonstrations: Provide clients with immersive AR experiences that allow them to visualize and interact with designs in a realistic setting.
- Customization Options: Showcase different design options, materials, and finishes in real-time, helping clients make informed decisions.
5. Streamlined Construction Management:
- Progress Tracking: Use AR to overlay construction plans onto the actual site, helping to track progress and ensure accuracy during the build phase.
- Issue Identification: Quickly identify and address discrepancies between the design and the physical build, reducing errors and delays.



